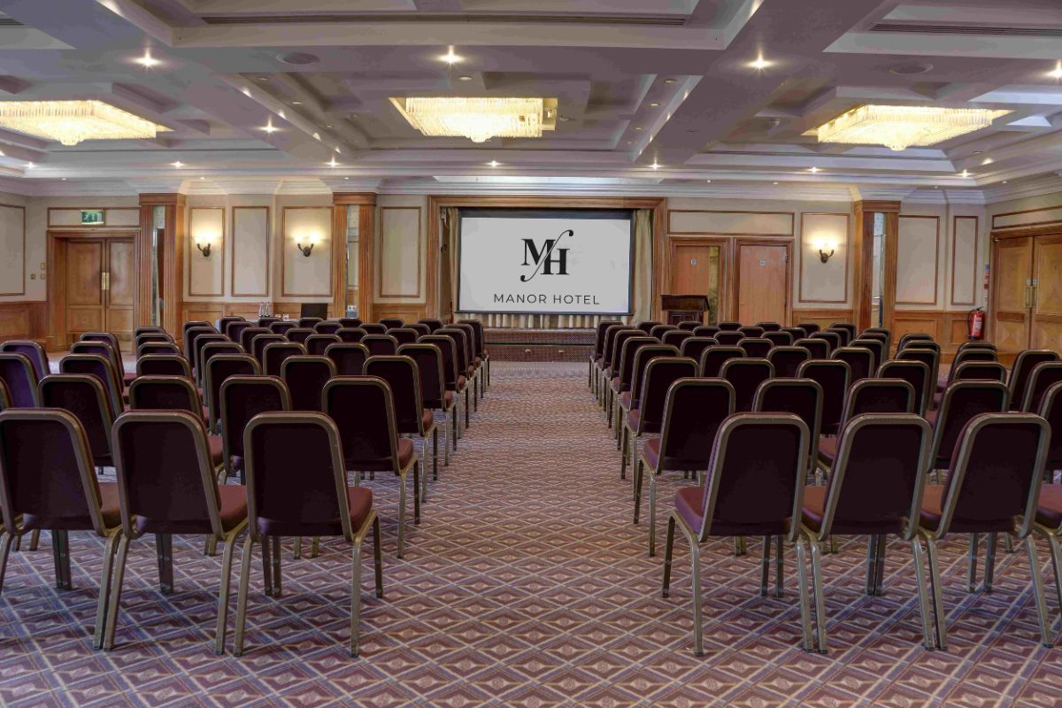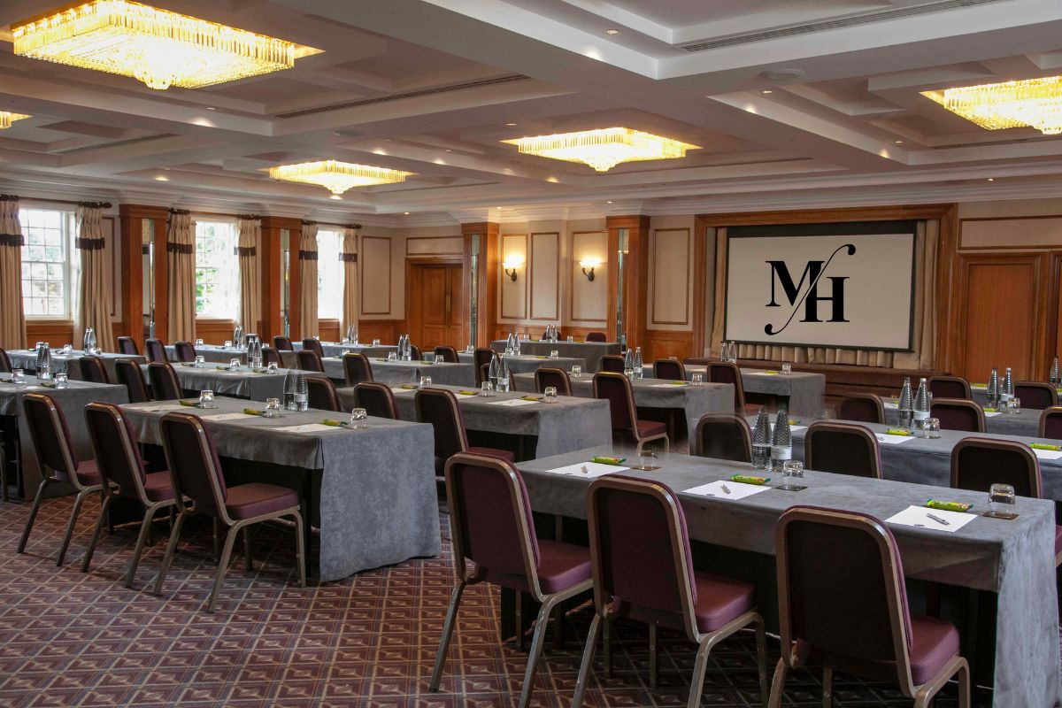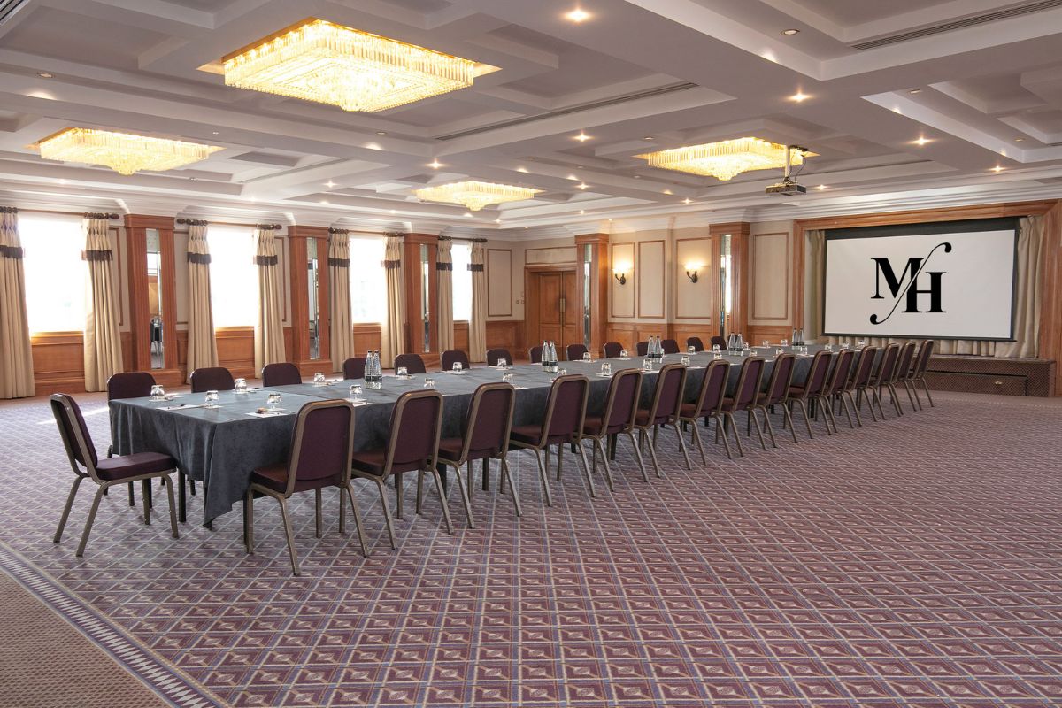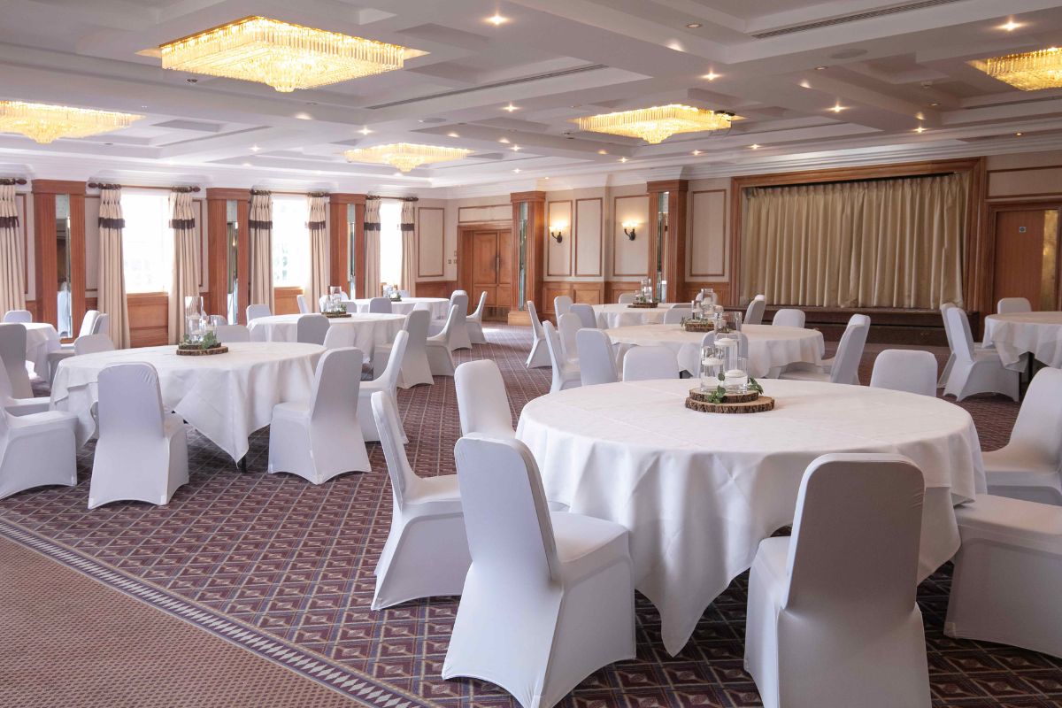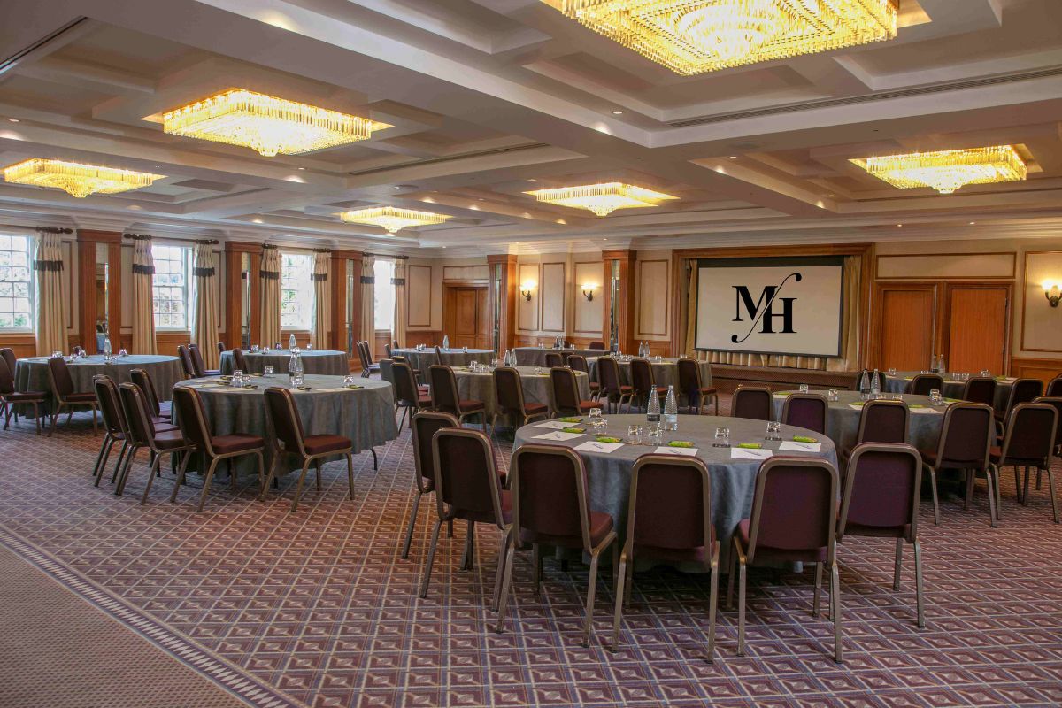The Aylesford Suite
The Aylesford Suite is our largest single function room with a capacity of 300 theatre style or 140 business guests. With fully adjustable lighting, integral telephone points and strategically located microphone pick-up sockets, the Aylesford makes an ideal venue for a wide range of events. The adjoining Guernsey Suite can be used as a reception or registration room.
Ready to Book?
Interested in hosting your event with us? We’d love to hear more about your plans. Simply get in touch with Alex McKenzie, our Meetings & Events Sales Executive, at alex.mckenzie@ncchotelgroup.co.uk or call 01676 526508 – we’re here to help make your event a success.
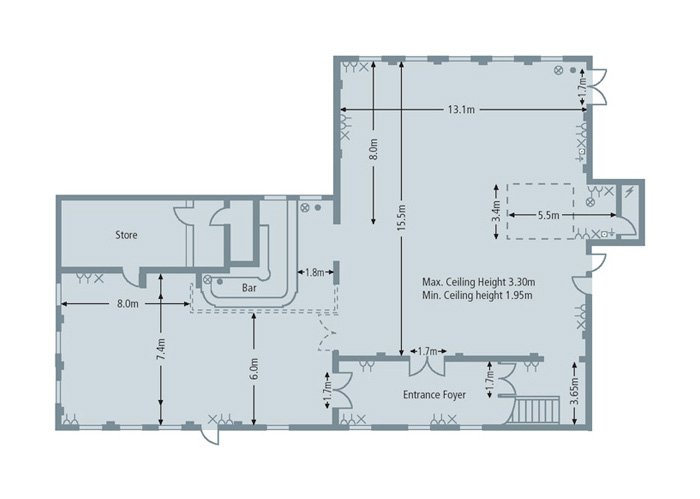
Room Specification
| Floor | First | |
| Length | Feet | 45’ |
| Meters | 13.73 | |
| Width | Feet | 53’ |
| Meters | 16.17 | |
| Area | Sq Feet | 2385’ |
| Sq Meters | 222 | |
| Height (max) | Feet | 10’9” |
| Meters | 3.28 | |
| Height (min) | Feet | 8’6” |
| Meters | 2.59 |
Room Capacities
| Theatre | 300 | |
| Classroom | 100 | |
| Boardroom | 50 | |
| U-Shape | 50 | |
| Cabaret | 122 | |
| Private Lunch / Dinner | 192 | |
| Banqueting With Dance Floor | 140 |
Technical Information
| Lighting | Tungsten / Fluorescent | Tungsten |
| Controls In Room | – | |
| Dimmers | – | |
| Blackout | – | |
| Sound | Sound System | – |
| Power | Number of 13 Amp Sockets | 19 |
| 3 phase | – | |
| Access | Door Height | 6’5″ |
| 1.96m | ||
| Door Width | 5’7″ | |
| 1.7 | ||
| Miscellaneous | Telephone Points | – |
| Air Conditioning | – |

